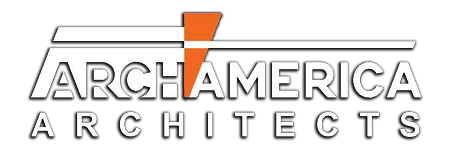Frequently Asked Questions
- How do we get started?
The process begins with a conversation. Typically one of our architects will meet you at your home, office, or at the site, to discuss the project. You and the architect will discuss your goals, visions, and expectations for the project. Your budget for the construction will also be discussed. After the initial meeting, the architect will prepare a proposal outlining a general description of the project, the services to be provided, the project schedule, and the fees.
- What information does the architect need from the client?
In addition to a property survey, it can be helpful to the architect if the client provides some magazine clippings, photographs, or descriptions of other similar projects they admire. A wish list provided by the client is a great way to outline and communicate important project features for the architect to consider during the design phase.
- Why use an architect, instead of going directly to a general contractor?
Going directly to a general contractor (also referred to as a builder) means that you will miss out on the important design stage. It sounds obvious; but contractors specialize in construction and architects specialize in designing buildings and the interior spaces. By using an architect, you will end up with a project that is beautifully designed to fulfill your vision, and to meet your specific needs. You will also ensure that your return on investment is maximized and that the new work adds value to your property.
- How do I obtain a building permit?
Archamerica will assist you in obtaining and completing the building permit application(s) and any other documents required by the local municipality. You, the property owner, will be responsible for signing the application and for paying the permit fees. We will print the drawings, apply the architect's certification stamp, and assist you with submitting them for permit review. In response to the municipality's permit comments, Archamerica will make modifications to the construction drawings as required to obtain building permit approval. Once the municipality approves the drawings, you will then pay for the permit and pick up the approved drawings. The entire building permit process can range from 2 weeks to 3 months, depending on the municipality.
- What is the architect's role during construction?
Construction is a collaborative process between the architect, general contractor, and client. Open communication between the architect and the general contractor is vital, allowing them to work together to solve problems before they occur, and to efficiently resolve issues as they arise in the field. Archamerica's involvement is typically customized based on our clients' expectations and their level of trust in the general contractor. On most projects, we visit the site on a regular basis, review the subcontractor shop drawings and submittable, and may also review the contractor's requests for payment.

