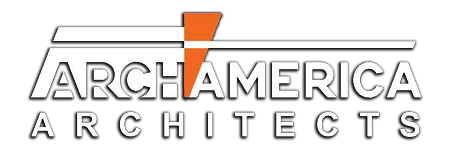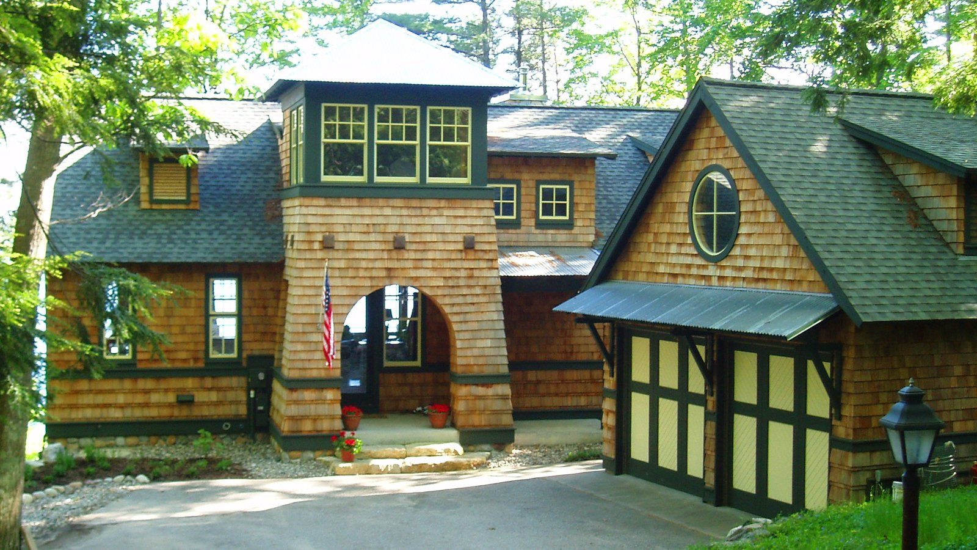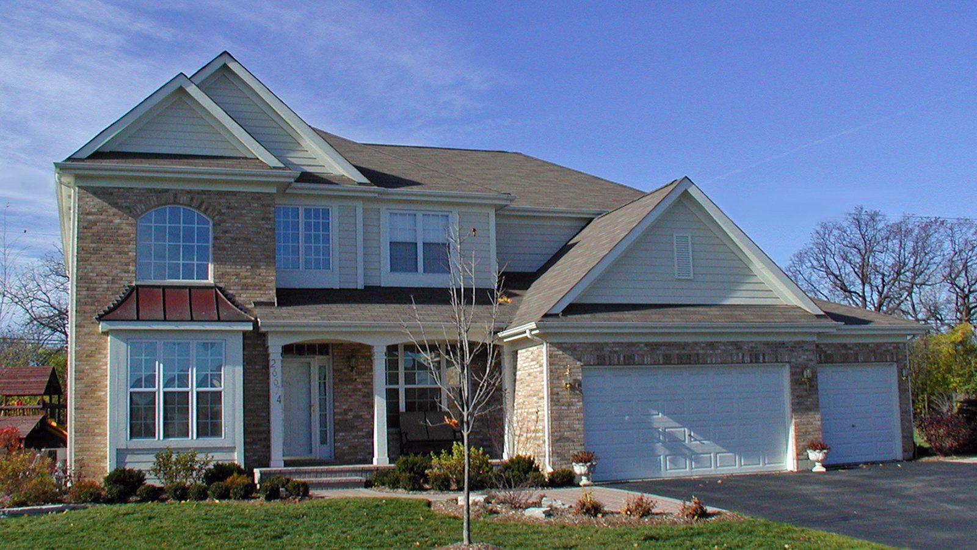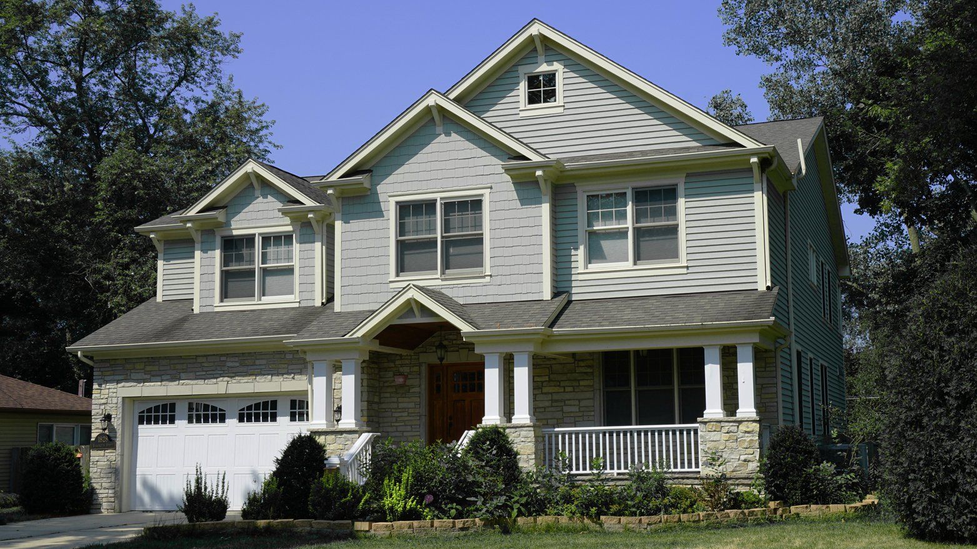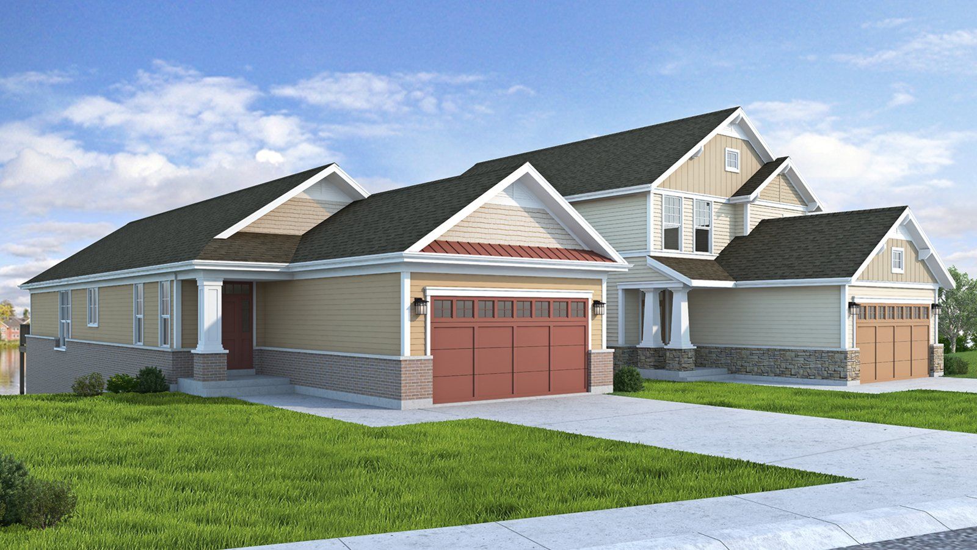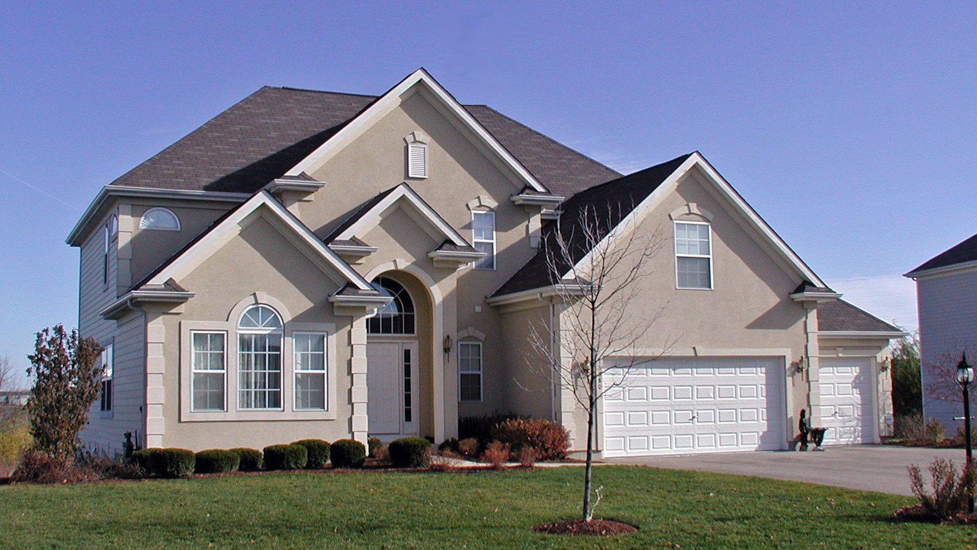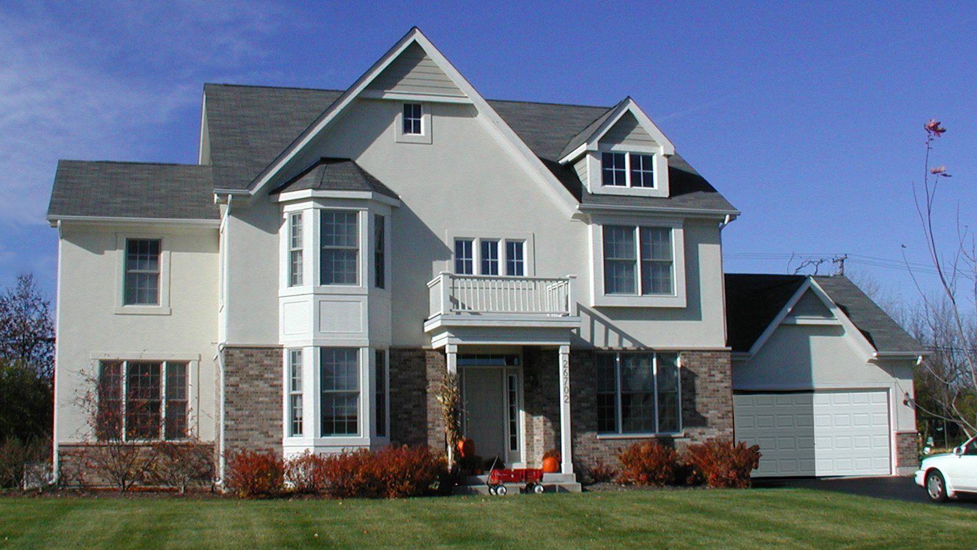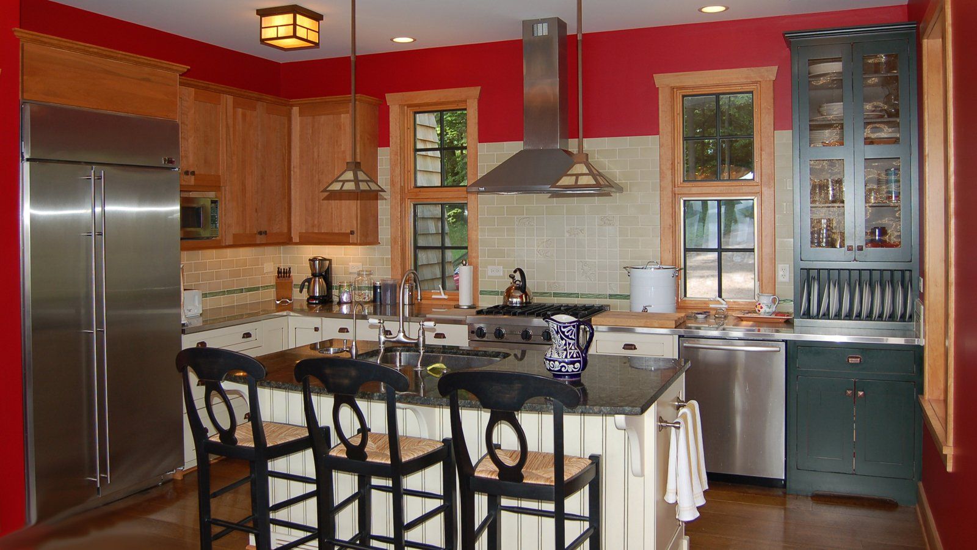NEW CUSTOM HOMES
CUSTOM HOMES DESIGNED BY OUR EXPERIENCED ARCHITECTS
EFFICIENT DESIGN WITH TIMELESS STYLE
While there are styles for every home, the most important style is your own. Every home should be designed to reflect the unique personality and lifestyle of its owner.
Our architects combine experience with creativity to produce designs that exude a feeling of warmth and timeless style, combined with comfort and functionality. And we will focus on creating spaces that are efficiently arranged, with a natural flow from room to room.
To learn more about our architects, visit our About Us
page.
Call 847-957-7755
today a FREE consultation!
Your Dream Home Awaits
ARCHITECTS SERVING ILLINOIS AND WISCONSIN
For many people, owning a home is a life-long dream. Archamerica, Inc. can help turn that vision into a reality that you'll enjoy for many years to come. We'll attentively listen to your ideas and wishes, and we will bring your dream to life in a creative and affordable fashion.
Our mission is to combine beautiful design with functionality in the way that makes a house a home; and we've brought together an experienced team of architects to realize that goal. Every member of our team is dedicated to creating the home of your dreams; and we'll work hard to exceed your expectations.
_____________
Are you looking to expand or make improvements to your current home? Our architects also have extensive experience in:
